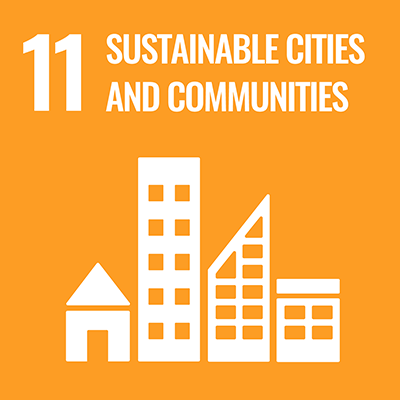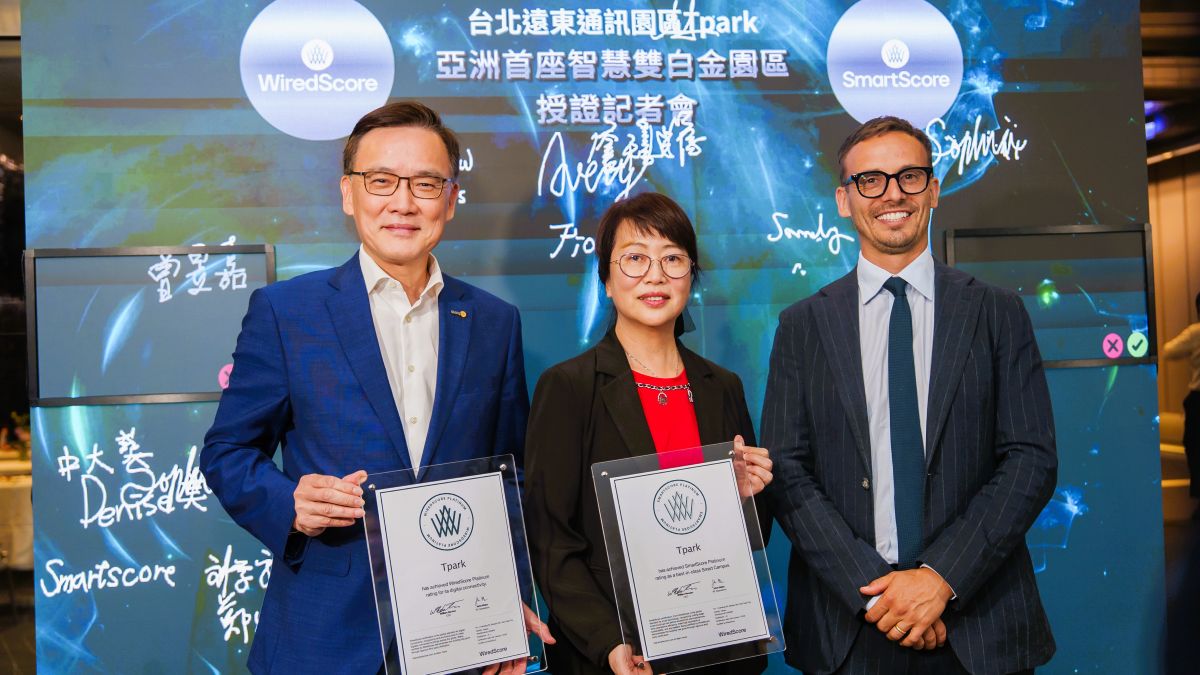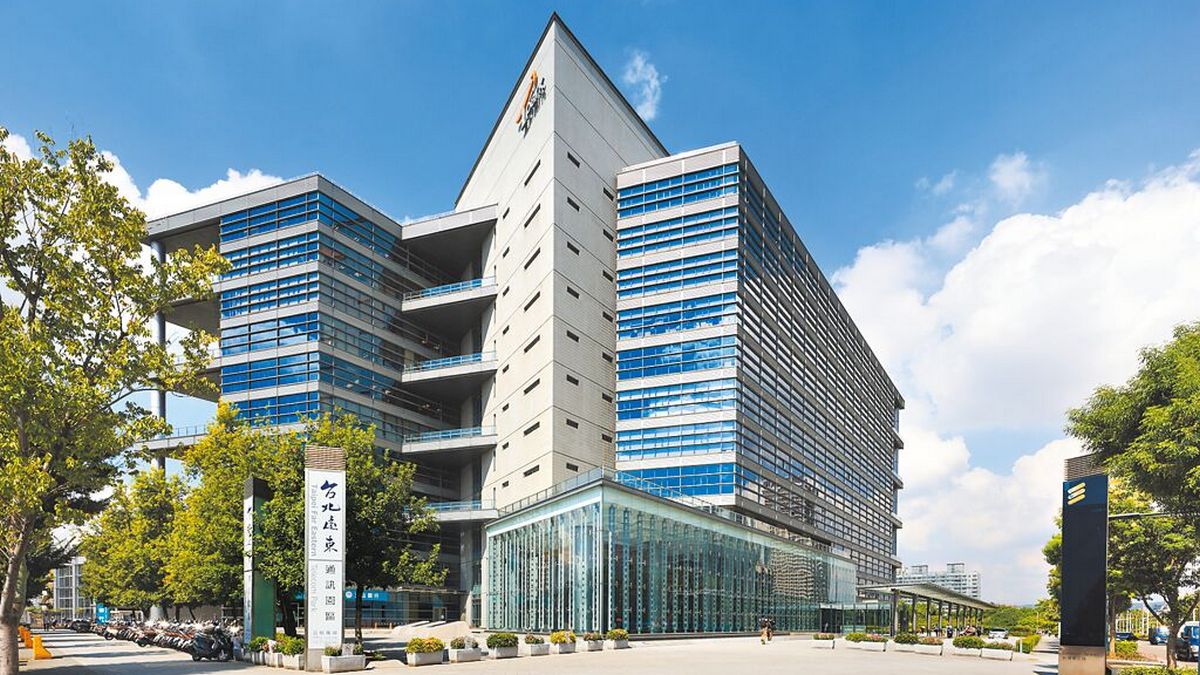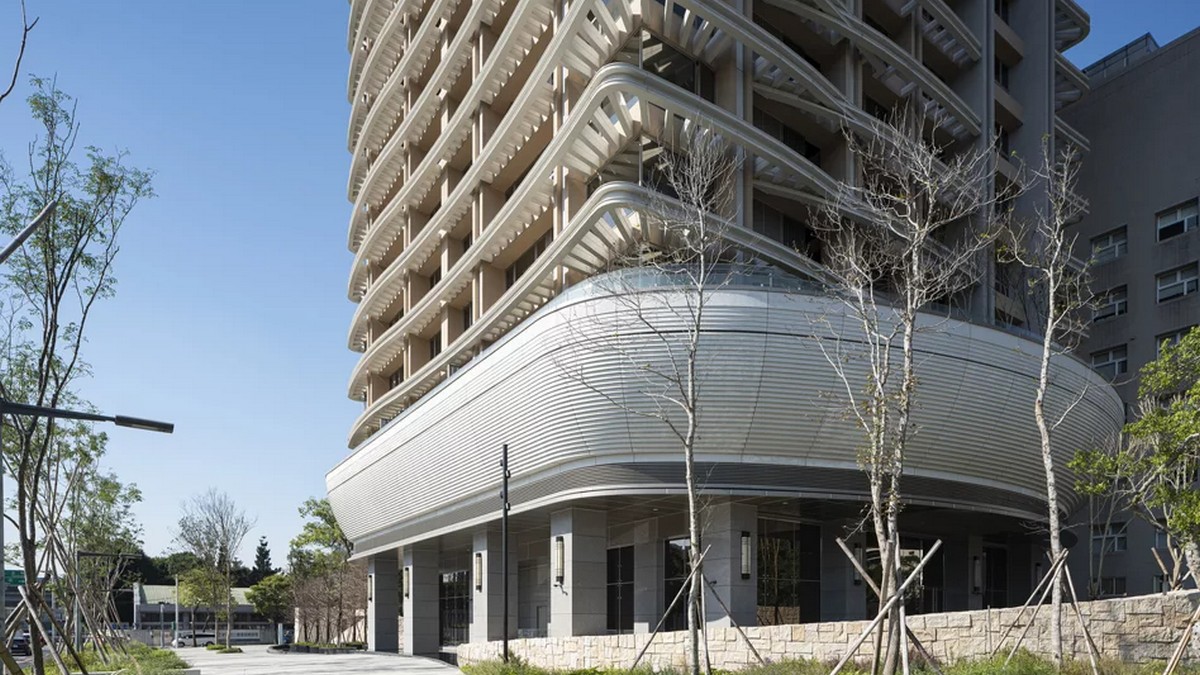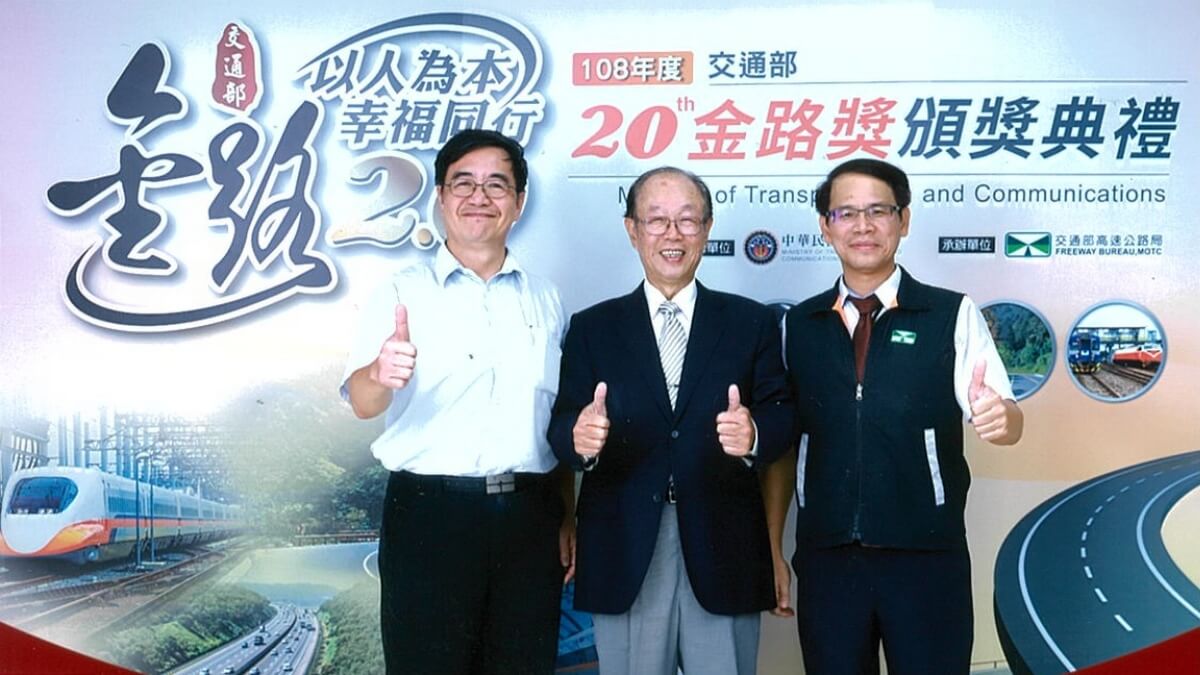Low Carbon x Earthquake Proof To Build a New Landmark of Green Residence
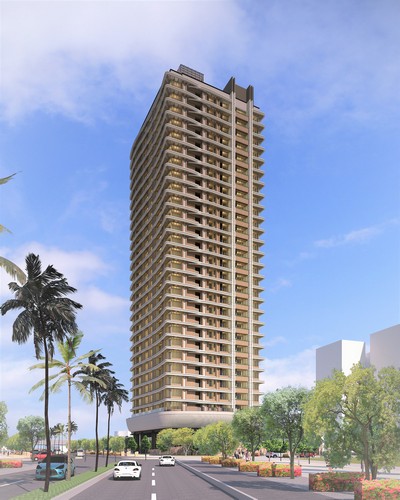 Open the window and have a panoramic view of Wanping park; Out of the house, the MRT station and high-tech R & D headquarters live next to each other. The high-quality green building - "Far Eastern Construction tpark special zone 2 B collective residential building", which combines environmental protection, science and technology and cultural environment, allows you to see different urban styles!
Open the window and have a panoramic view of Wanping park; Out of the house, the MRT station and high-tech R & D headquarters live next to each other. The high-quality green building - "Far Eastern Construction tpark special zone 2 B collective residential building", which combines environmental protection, science and technology and cultural environment, allows you to see different urban styles!
Taipei Far Eastern Group Communication Park (tpark) has recently become the leading smart technology park in Northern Taiwan due to the entry of international well-known enterprises such as Google R & D headquarters and Amazon AWS joint innovation center, as well as the completion of two green ecological parks in the north and south of the area. The new project, which is located in a corner of the park and close to the Far Eastern Memorial Hospital Station of the MRT, and is about to enter the completion stage, "Far Eastern Construction tpark special zone 2B collective residential building", is also expected by all walks of life.
The exterior design committee of "Far Eastern Construction tpark special secondary area B collective residential building" is operated by Nikken Sekkei, Japan's largest, the world's top three and a century old architectural firm. The building structure cooperates with the Japanese business "Zhonglu construction", and the technical consultant support is provided by "Japan Kajima construction society", abandoning the traditional architectural model, It adopts high-quality Japanese Seiko, hoping to build a world-class building with advanced technologies such as aesthetics, wisdom, environmental protection, green energy, earthquake resistance and pre casting method.
Urban green axis Collection Silver Green Building
At the beginning of the planning of "Far Eastern Construction tpark special secondary area B collective residential building", it is estimated to apply for eight index certification with the goal of silver green building, namely: Greening capacity, base water conservation, daily energy conservation, CO2 reduction, waste reduction, water resources, sewage and garbage, indoor environment, etc. Therefore, not only the building materials of the building itself are carefully selected, It also makes proper planning for residents' life management and maintenance after occupancy, so as to implement energy conservation and carbon reduction. On the other hand, in order to reserve a large number of open spaces in high-density urban buildings, the construction coverage rate of this case is only 25%, which is 1 / 2 of the legal construction coverage rate. In addition to adjusting the microclimate, it also provides residents with low-carbon and comfortable living space and becomes a green home for people and the environment.
Construction of isolated safe house by new seismic construction method
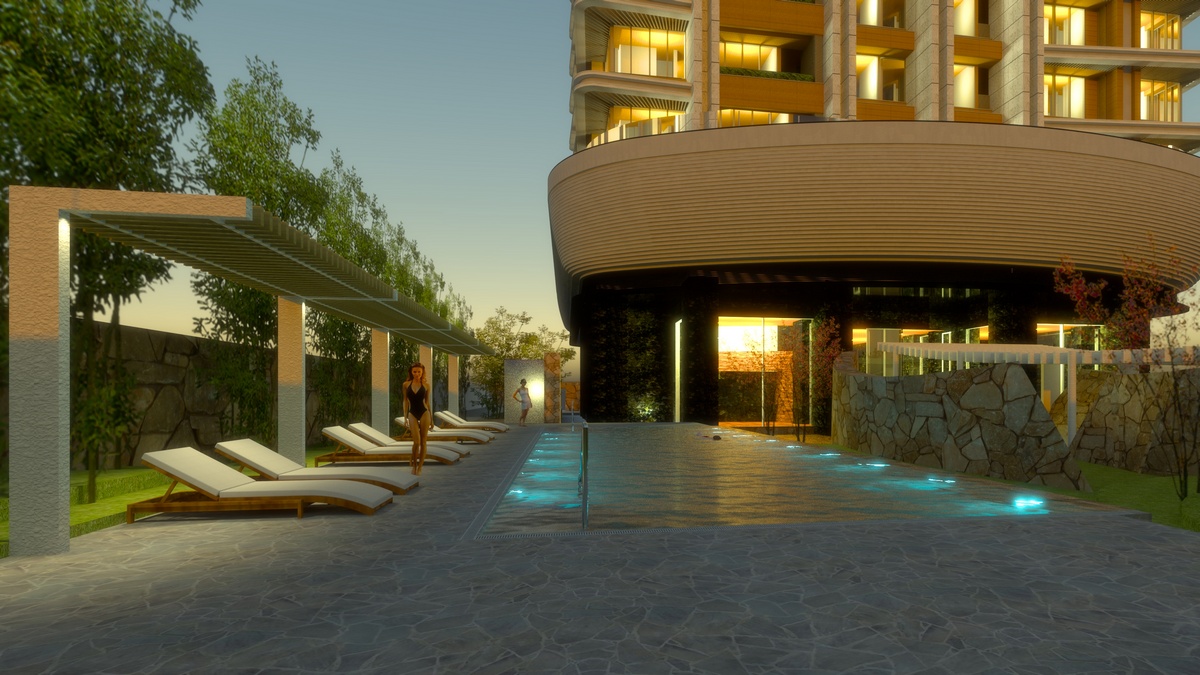 Taiwan is located at the intersection of the Eurasian plate and the Philippine Sea plate. Earthquakes are frequent, so we pay special attention to the seismic function of buildings.
Taiwan is located at the intersection of the Eurasian plate and the Philippine Sea plate. Earthquakes are frequent, so we pay special attention to the seismic function of buildings.
Modern new seismic construction methods are mainly divided into two types: seismic control (shock absorption) and seismic isolation (shock absorption). Taiwan has quite good quality and low cost in the construction design of seismic control (shock absorption), which is adopted by most builders; Seismic isolation design is a more advanced seismic engineering method. Through the isolation layer installed between the concrete foundation and the main structural column, it can block and absorb the displacement energy of the earthquake and reduce the degree of earthquake shaking by 3 ~ 4 times. Because the construction method is difficult, it needs to be obtained from Japan, Europe and the United States, and the cost of building materials is 10-15% higher than that of ordinary buildings. If imported through agents, the price may even increase by more than 20-30%. Therefore, few builders in Taiwan use it. Occasionally, although the price is expensive, it is still widely watched by the market.
The "Far Eastern Construction tpark special 2 Block B collective residential building" adopts the highest specification isolation (earthquake free) design and is installed with the Oiles isolator of Japan's largest factory. When an earthquake strikes, it can greatly reduce the shaking of buildings and improve the safety and comfort of living.
Engineering modularization to achieve environmental protection and high efficiency
In the past, the construction site always gave the impression of dust and scattered waste. Since the advent of pre casting method, the construction method has changed epoch-making.
The pre casting method, also known as building industrialization, is a technology developed by Japan and the Netherlands. First, the pre cast components are manufactured in the factory and then sent to the construction site for assembly and joint. It can not only greatly reduce the labor, dust and waste on the construction site, but also shorten the construction schedule. At the same time, it can avoid being affected by variables such as weather and shift control. Therefore, in the past 20 years, Whether civil engineering or urban construction are gradually using the pre casting method, it is not difficult to predict that in the future with the gradual shortage of technical manpower on the construction site and strict requirements on industrial safety and environmental protection, construction industrialization is an inevitable trend.
Far eastern general construction Inc. joined hands with Ya Li precast prestressed concrete Industries Corporation, a group related enterprise, and combined with the Japanese "Zhonglu construction", introduced the latest generation of Japanese "double lotus root pre casting method" in the construction of "collective residential building in Block B of Far Eastern Construction tpark special secondary school", so as to further control the component manufacturing and hoisting accuracy within 5mm, The goal is to create a fast, accurate and high-quality new construction technology in Taiwan at the speed of building a floor in 7 days.
In addition, since the assembly efficiency of traditional scaffold can not keep up with the speed of pre casting method, far eastern general construction Inc. introduces "self climbing construction scaffold" with special reference to foreign engineering construction cases, which not only improves the construction efficiency, but also effectively improves the construction safety.
Far eastern general construction Inc. has built many green buildings in Taiwan in the past, such as far Eastern Construction California, Baiyang building, far eastern group communication Park in Taipei, Far Eastern Memorial Hospital Second courtyard, Far Eastern Department Store Xinyi A13, etc. it has accumulated rich experience The construction project of "Far Eastern Construction tpark special secondary area B collective residential building" is to attract international top teams to jointly create a new type of ideal residence. A new landmark of Taiwan's green residence will be unveiled soon, and let's wait and see!



